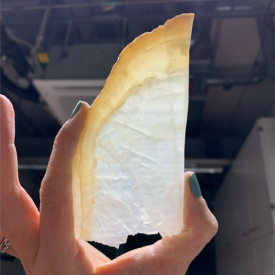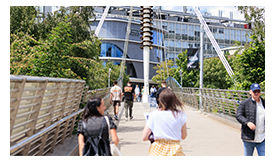-
Study
-
Quick Links
- Course Search
- Fees and Funding
- Unlock Your Potential
- Still time to Apply
- Higher and Degree Apprenticeships
- Continuing Professional Development
- Still time to apply
-
Undergraduate
- Application Guides
- UCAS Exhibitions
- Foundation Years
- School & College Outreach
- Information for Parents
-
Postgraduate
- Application Guide
- Postgraduate Research Degrees
- Flexible Learning
- Change Direction
- Register your Interest
-
-
International
International
Northumbria’s global footprint touches every continent across the world, through our global partnerships across 17 institutions in 10 countries, to our 277,000 strong alumni community and 150 recruitment partners – we prepare our students for the challenges of tomorrow. Discover more about how to join Northumbria’s global family or our partnerships.
View our Global Footprint-
Quick Links
- Course Search
- Undergraduate Study
- Postgraduate Study
- Information for Parents
- London Campus
- Northumbria Pathway
- Cost of Living
- Sign up for Information
-
International Students
- Information for Students
- International Events
- Application Guide
- Entry Requirements and Education Country Agents
- Global Offices
- English Requirements
- English Language Centre
- International student support
- Cost of Living
-
International Fees and Funding
- International Undergraduate Fees
- International Undergraduate Funding
- International Masters Fees
- International Masters Funding
- International Postgraduate Research Fees
- International Postgraduate Research Funding
-
International Partners
- Agent and Representative Network
- Global Partnerships
- Global Community
-
International Mobility
- Information for Northumbria Students
- Information for Incoming Exchange Students
-
-
Business
Business
The world is changing faster than ever before. The future is there to be won by organisations who find ways to turn today's possibilities into tomorrows competitive edge. In a connected world, collaboration can be the key to success.
More on our Business Services -
Research
Research
Northumbria is a research-rich, business-focused, professional university with a global reputation for academic quality. We conduct ground-breaking research that is responsive to the science & technology, health & well being, economic and social and arts & cultural needs for the communities
Discover more about our Research -
About Us
-
About Northumbria
- Our Strategy
- Our Staff
- Place and Partnerships
- Leadership & Governance
- Academic Departments
- University Services
- History of Northumbria
- Contact us
- Online Shop
-
-
Alumni
Alumni
Northumbria University is renowned for the calibre of its business-ready graduates. Our alumni network has over 246,000 graduates based in 178 countries worldwide in a range of sectors, our alumni are making a real impact on the world.
Our Alumni - Work For Us
What will I learn on this module?
This module develops your understanding and knowledge of reinforced concrete, steel, and timber structures, and your ability to design these structures. In this module, you will learn about topics such as the design of reinforced concrete beams, slabs and columns, and the preparation of reinforced concrete drawings. You will also learn about the
design of steel beams, columns, frames and connections, and the design of timber posts, beams and connections. You will make use of computer methods to design structures and learn to check and validate results from computer models.
How will I learn on this module?
The module will include a range of learning materials such as presentations, notes, workshop questions for you to answer, and other resources such as video links, spreadsheets and specific software-related files. All these resources will be arranged in a convenient learning journey, giving you a clear expectation of the material to be studied and tasks to be completed on a week-by-week basis. You will be expected to complete the appropriate tasks in your weekly journey before attending programmed sessions. You will take part in workshops where you will be introduced to new material and have the chance to apply it to design type problems, whilst also having opportunity to discuss the module material with your tutors and with other students and exercise creativity in developing design solutions. There may be occasions within the semester where normal teaching will be suspended to allow your learning to be supplemented by a range of activities such as design workshops, guest presentations, professional body events, site visits and field work.
How will I be supported academically on this module?
Support will include feedback from tutors during lectures, workshops and practical sessions to clarify and deepen your understanding of the module material. In addition, tutors will use the University’s Virtual Learning Environment (VLE) to provide electronic versions of module material. The University’s VLE offers remote access to materials and aids for reinforcing your learning. All of these support mechanisms and learning and teaching approaches will help to you to prepare for the assessments and prepare you for further learning in the programme.
The module and the wider programme teams will provide a supportive approach, enabling you to quickly and easily access and speak to any member of the programme team, as required. The University Library and other student services also offer a variety of academic skills training both online and face to face, which you can access as needed.
What will I be expected to read on this module?
All modules at Northumbria include a range of reading materials that students are expected to engage with. Online reading lists (provided after enrolment) give you access to your reading material for your modules. The Library works in partnership with your module tutors to ensure you have access to the material that you need.
What will I be expected to achieve?
Knowledge & Understanding:
1. Apply structural analysis and design principles to calculate design loads acting on structures, members and elements.
2. Explain and apply the principles of limit state design to design structural elements made of concrete, steel or timber.
3. Explain the behaviour and design of structural connections on structural elements.
Intellectual / Professional skills & abilities:
4. Present design calculations and sketches in a clear and informative way and communicate effectively using the necessary detailing approaches
Personal Values Attributes (Global / Cultural awareness, Ethics, Curiosity) (PVA):
5. Appraise the structural design against relevant criteria such as sustainability, CDM regulation, form & function, buildability, etc.
How will I be assessed?
Formative Assessment:
Formative assessment will occur throughout the module, with informal assessment and review practices integrated into the structured workshop programme in order to assist your development and preparation for summative assessment. Informal feedback will be given during the workshops by your tutor.
Summative Assessment:
You will be assessed by two coursework tasks.
The first coursework will demonstrate your ability to calculate structural design loads, analyse structure and identify the various issues and constraints which will affect the final design solution. This will assess MLO 1 and will be worth 30% of the module.
At the end of the module, you will prepare a final design report on your final design including text, calculations, and drawings of your final solution together with a design risk and sustainability. This will assess MLOs 2, 3, 4 and 5, and will be worth 70% of the module.
However, the course works include both individual and group components, with the individual component accounting for at least 50% of the module's marks. This will require you to identify your individual contribution to your group’s task.
Formative assessment will be by means of regular meetings with academic staff during workshops, many of which will take the form of client meetings, roleplaying the design process in industry.
Pre-requisite(s)
N/A
Co-requisite(s)
N/A
Module abstract
This module aims to prepare you for employment as a structural engineer by developing your understanding and knowledge of reinforced concrete, steel and timber structures; and to develop your ability to design these structures to the appropriate - Standards, introducing the concept of global stability. ‘Real world’ examples are used to develop your creativity, and the skills and understanding required to produce safe, effective, economical and sustainable designs. Through the module, you will respond to a client brief to complete the design of a structure, acquiring key skills to support you in your future professional practice. You will have access to structural analysis software to practice and explore structural design problems in workshops, receiving feedback on your success from your module tutors. Assessment in this module is through an coursework. Supportive individual feedback will be provided for each assessment which will identify areas of merit and offer guidance for future improvement
Course info
UCAS Code H201
Credits 20
Level of Study Undergraduate
Mode of Study 4 years Full Time or 5 years with a placement (sandwich)/study abroad
Department Mechanical and Construction Engineering
Location City Campus, Northumbria University
City Newcastle
Start September 2025 or September 2026
All information is accurate at the time of sharing.
Full time Courses are primarily delivered via on-campus face to face learning but could include elements of online learning. Most courses run as planned and as promoted on our website and via our marketing materials, but if there are any substantial changes (as determined by the Competition and Markets Authority) to a course or there is the potential that course may be withdrawn, we will notify all affected applicants as soon as possible with advice and guidance regarding their options. It is also important to be aware that optional modules listed on course pages may be subject to change depending on uptake numbers each year.
Contact time is subject to increase or decrease in line with possible restrictions imposed by the government or the University in the interest of maintaining the health and safety and wellbeing of students, staff, and visitors if this is deemed necessary in future.
Useful Links
Find out about our distinctive approach at
www.northumbria.ac.uk/exp
Admissions Terms and Conditions
northumbria.ac.uk/terms
Fees and Funding
northumbria.ac.uk/fees
Admissions Policy
northumbria.ac.uk/adpolicy
Admissions Complaints Policy
northumbria.ac.uk/complaints








