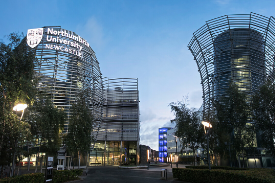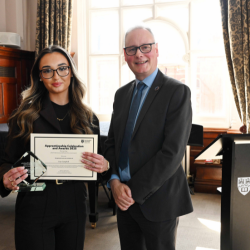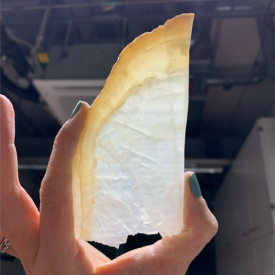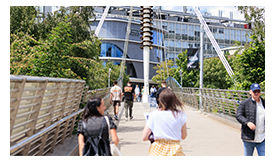-
Study
-
Quick Links
- Course Search
- Fees and Funding
- Unlock Your Potential
- Still time to Apply
- Higher and Degree Apprenticeships
- Continuing Professional Development
- Still time to apply
-
Undergraduate
- Application Guides
- UCAS Exhibitions
- Foundation Years
- School & College Outreach
- Information for Parents
-
Postgraduate
- Application Guide
- Postgraduate Research Degrees
- Flexible Learning
- Change Direction
- Register your Interest
-
-
International
International
Northumbria’s global footprint touches every continent across the world, through our global partnerships across 17 institutions in 10 countries, to our 277,000 strong alumni community and 150 recruitment partners – we prepare our students for the challenges of tomorrow. Discover more about how to join Northumbria’s global family or our partnerships.
View our Global Footprint-
Quick Links
- Course Search
- Undergraduate Study
- Postgraduate Study
- Information for Parents
- London Campus
- Northumbria Pathway
- Cost of Living
- Sign up for Information
-
International Students
- Information for Students
- International Events
- Application Guide
- Entry Requirements and Education Country Agents
- Global Offices
- English Requirements
- English Language Centre
- International student support
- Cost of Living
-
International Fees and Funding
- International Undergraduate Fees
- International Undergraduate Funding
- International Masters Fees
- International Masters Funding
- International Postgraduate Research Fees
- International Postgraduate Research Funding
-
International Partners
- Agent and Representative Network
- Global Partnerships
- Global Community
-
International Mobility
- Information for Northumbria Students
- Information for Incoming Exchange Students
-
-
Business
Business
The world is changing faster than ever before. The future is there to be won by organisations who find ways to turn today's possibilities into tomorrows competitive edge. In a connected world, collaboration can be the key to success.
More on our Business Services -
Research
Research
Northumbria is a research-rich, business-focused, professional university with a global reputation for academic quality. We conduct ground-breaking research that is responsive to the science & technology, health & well being, economic and social and arts & cultural needs for the communities
Discover more about our Research -
About Us
-
About Northumbria
- Our Strategy
- Our Staff
- Place and Partnerships
- Leadership & Governance
- Academic Departments
- University Services
- History of Northumbria
- Contact us
- Online Shop
-
-
Alumni
Alumni
Northumbria University is renowned for the calibre of its business-ready graduates. Our alumni network has over 246,000 graduates based in 178 countries worldwide in a range of sectors, our alumni are making a real impact on the world.
Our Alumni - Work For Us
What will I learn on this module?
In responding to a client brief and understanding the request is a key attribute of the Building Surveyor. You will become used to interrogating the client and responding to physical and statutory constraints to produce a workable design solution. You will call upon historical and contemporary influences on Architecture and technological solutions to suit the practicalities of both construction and maintenance throughout the life cycle of a building. Further, emphasis will be given to communication of design logic and rationale, and communication of design choices.
How will I learn on this module?
There will be a mix of formal lectures form both University and other specialist guest speakers. Each group will be assigned a supervisor who will work closely during the group stage while outline designs and schematics are iterated and presented, and further through the individual preparation for discussion and summative submission.
Classroom, studio, tutorial and IT media will all be employed, together with site visits where applicable and appropriate.
How will I be supported academically on this module?
You will also be supported by the provision of on-line resources via the module e-learning portal. These resources include lecture and workshop information, interactive reading list with on-line access to a number of key articles plus links to topical news reports. Teaching staff will also respond to individual questions via the module’s discussion board so that everyone taking the module can benefit. Furthermore, module teaching staff are responsive to communication via e-mail to support your learning.
What will I be expected to read on this module?
All modules at Northumbria include a range of reading materials that students are expected to engage with. Online reading lists (provided after enrolment) give you access to your reading material for your modules. The Library works in partnership with your module tutors to ensure you have access to the material that you need.
What will I be expected to achieve?
Knowledge & Understanding:
• MLO1: Explore the nature of the design team and how the design process is informed and actioned by that team
• MLO2: Evaluate potential outline solutions to the requirements of a client by employing enquiry based tools and communicate these responses n teams. Demonstrate how urban, social and environmental development affect the built environment.
Intellectual / Professional skills & abilities:
• MLO3: You will be able to research, evaluate and communicate information on client need and design principles
• MLO4: You will be able to use building informational modelling software as a way of digitally recording and describing existing buildings, and to use specification writing software to produce tender information.
Personal Values Attributes (Global / Cultural awareness, Ethics, Curiosity) (PVA):
• MLO5: You will develop an awareness of the professional and ethical process behind seeking tenders for building work based on coordinated and comprehensive information packages.
How will I be assessed?
Your assessment will be by means of a presentation of your outline design and production of a tender package.
Presentation (50%): Working in groups, you will prepare outline designs to respond to the client brief.
Tender Package (50%): You will submit an individual tender package which will include all relevant information to enable a building contractor to provide pricing information to enable the client to make informed decisions as to proceeding with any work.
Pre-requisite(s)
N/A
Co-requisite(s)
N/A
Module abstract
This module will seek to combine your creative and technical strands with a view to compiling a comprehensive and coordinate package of information as required and expected by industry professionals. You will be presented with a live site and building with real constraints and encouraged to investigate, research and provide solutions to the utilitarian, technical, functional, performance related and aesthetic aspects of refurbishment and/or extension.
You will work in a small group to generate an outline design in response to a client brief, and individually to identify, detail and specify certain key elements of that brief.
Course info
UCAS Code K230
Credits 20
Level of Study Undergraduate
Mode of Study 3 years Full Time or 4 years with a placement (sandwich)/study abroad
Department Architecture and Built Environment
Location City Campus, Northumbria University
City Newcastle
Start September 2025 or September 2026
All information is accurate at the time of sharing.
Full time Courses are primarily delivered via on-campus face to face learning but could include elements of online learning. Most courses run as planned and as promoted on our website and via our marketing materials, but if there are any substantial changes (as determined by the Competition and Markets Authority) to a course or there is the potential that course may be withdrawn, we will notify all affected applicants as soon as possible with advice and guidance regarding their options. It is also important to be aware that optional modules listed on course pages may be subject to change depending on uptake numbers each year.
Contact time is subject to increase or decrease in line with possible restrictions imposed by the government or the University in the interest of maintaining the health and safety and wellbeing of students, staff, and visitors if this is deemed necessary in future.
Useful Links
Find out about our distinctive approach at
www.northumbria.ac.uk/exp
Admissions Terms and Conditions
northumbria.ac.uk/terms
Fees and Funding
northumbria.ac.uk/fees
Admissions Policy
northumbria.ac.uk/adpolicy
Admissions Complaints Policy
northumbria.ac.uk/complaints








