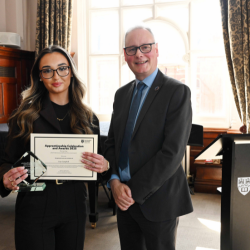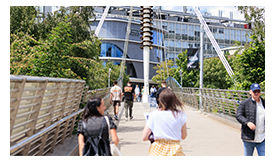-
Study
-
Quick Links
- Course Search
- Fees and Funding
- Unlock Your Potential
- Still time to Apply
- Higher and Degree Apprenticeships
- Continuing Professional Development
- Still time to apply
-
Undergraduate
- Application Guides
- UCAS Exhibitions
- Foundation Years
- School & College Outreach
- Information for Parents
-
Postgraduate
- Application Guide
- Postgraduate Research Degrees
- Flexible Learning
- Change Direction
- Register your Interest
-
-
International
International
Northumbria’s global footprint touches every continent across the world, through our global partnerships across 17 institutions in 10 countries, to our 277,000 strong alumni community and 150 recruitment partners – we prepare our students for the challenges of tomorrow. Discover more about how to join Northumbria’s global family or our partnerships.
View our Global Footprint-
Quick Links
- Course Search
- Undergraduate Study
- Postgraduate Study
- Information for Parents
- London Campus
- Northumbria Pathway
- Cost of Living
- Sign up for Information
-
International Students
- Information for Students
- International Events
- Application Guide
- Entry Requirements and Education Country Agents
- Global Offices
- English Requirements
- English Language Centre
- International student support
- Cost of Living
-
International Fees and Funding
- International Undergraduate Fees
- International Undergraduate Funding
- International Masters Fees
- International Masters Funding
- International Postgraduate Research Fees
- International Postgraduate Research Funding
-
International Partners
- Agent and Representative Network
- Global Partnerships
- Global Community
-
International Mobility
- Information for Northumbria Students
- Information for Incoming Exchange Students
-
-
Business
Business
The world is changing faster than ever before. The future is there to be won by organisations who find ways to turn today's possibilities into tomorrows competitive edge. In a connected world, collaboration can be the key to success.
More on our Business Services -
Research
Research
Northumbria is a research-rich, business-focused, professional university with a global reputation for academic quality. We conduct ground-breaking research that is responsive to the science & technology, health & well being, economic and social and arts & cultural needs for the communities
Discover more about our Research -
About Us
-
About Northumbria
- Our Strategy
- Our Staff
- Place and Partnerships
- Leadership & Governance
- Academic Departments
- University Services
- History of Northumbria
- Contact us
- Online Shop
-
-
Alumni
Alumni
Northumbria University is renowned for the calibre of its business-ready graduates. Our alumni network has over 246,000 graduates based in 178 countries worldwide in a range of sectors, our alumni are making a real impact on the world.
Our Alumni - Work For Us
What will I learn on this module?
You will learn the principles and practical application of building technology used for design and construction of complex and multi-storey buildings. This will include advanced construction techniques and materials that emphasise the repetitive nature of large-scale construction projects, associated aesthetics and building user-related considerations.
You will explore topics such as:
• Advanced foundation construction, and ground water control.
• Deep basement excavation, construction and waterproofing.
• Multi-storey frame construction.
• Hybrid concrete construction.
• Diagrid structures.
• Architecturally Exposed Structural steel (AESS)
• Upper Floor Construction
• External envelope construction.
• Active and Passive fire protection.
• Construction technology in civil engineering infrastructure.
• Sustainability issues.
You will learn how to work both individually and as part of a team to produce technical reports for real building projects. On completion of the module, your improved ability to link theory, with appraisal and evaluation will serve to enhance your future employability.
How will I learn on this module?
Most of your learning on this degree apprenticeship module will be in your workplace. You will gain a theoretical understanding of the topics through live (online or face-to-face) university sessions and online resources such as recorded lectures, videocasts, podcasts, electronic books, journal articles and websites. Your involvement in quantity surveying tasks will enable you to put the theory into context, thereby cementing your understanding. Lectures and seminars will be used to focus and reinforce building technology and design and will involve; practical exercises, videos and technical detail on recently completed projects.
You will agree with your Workplace Mentor a Module Learning Plan (MLP) designed to achieve the Module Learning Outcomes via a series of directed workplace learning activities, such as local site visits to provide real building appraisal and evaluation opportunities, and visits to completed buildings and real time construction projects, allowing you to develop a greater understanding of how construction technology theory is put into practice.
Opportunities will also be provided for you to develop your understanding through peer and tutor interaction in discussion groups and research rich debates during live classroom or synchronous online seminars and workshops. You will be encouraged to draw on your own professional experiences to share best practice and contribute to debates. In addition to the development of your team working skills in the workplace, you will also apply team working skills in this module through collaborative group working during the production of project information.
Modules on your programme will typically span 11 weeks, with scheduled or directed activities each week, and one piece of summative assessment submitted in week 12 or 13. This may also be supplemented with up to one day of face-to-face interaction, if appropriate, at Northumbria University or a regional hub. In total the module will include around 11 hours of live ‘Seminars’ (synchronous classroom and online delivery via Blackboard Collaborate), 7 hours of recorded ‘Lectures’ (asynchronous online delivery via Blackboard or Blackboard Collaborate), 2 hours of ‘Tutorials’ (1-to-1 support from Workplace Mentor and Workplace Coach), and 40 hours of workplace learning activities. The remaining hours in the Notional Student Workload for the module are attributed to independent learning, with the estimated ratio of tutor-guided to student independent learning at 2:3 for a Level 5 module. This is indicative and will vary between modules.
How will I be supported academically on this module?
Your module tutor(s) will deliver an online module induction session and lead live sessions that enable you to interact with your tutor and peers. They will provide and direct you to essential and recommended online resources available via the University’s eLearning Portal and University Library. Outside of live sessions, they will provide advice and respond to questions via the eLearning Portal.
Your Workplace Mentor will support you in developing your Module Learning Plan. You will be provided with a guidance document that outlines the principles of workplace learning and provides examples of a large and diverse range of potential workplace learning activities. You may also discuss your Module Learning Plan with your Workplace Coach.
What will I be expected to read on this module?
All modules at Northumbria include a range of reading materials that students are expected to engage with. Online reading lists (provided after enrolment) give you access to your reading material for your modules. The Library works in partnership with your module tutors to ensure you have access to the material that you need.
What will I be expected to achieve?
Knowledge & Understanding:
MLO1: You will be able to apply advanced construction technology principles to multi-storey buildings and justify solutions to construction problems.
MLO2: You will be able to appraise and evaluate the design of complex buildings and produce solutions to design problems.
MLO3: You will be able to analyse aesthetic and building user-related considerations for complex and multi-storey framed buildings and produce appropriate solutions for given case studies.
Intellectual / Professional skills & abilities:
MLO4: You will be able to evaluate case studies and use professional technical reports to communicate to a range of Built Environment stakeholders.
Personal Values Attributes (Global / Cultural awareness, Ethics, Curiosity) (PVA):
MLO5: You will be able to work effectively as part of a project team, taking into consideration the opinions and views of other team members.
How will I be assessed?
You will be formatively assessed by the completion of the workplace learning activities identified in your Module Learning Plan. You will receive informal, often verbal, formative feedback from your Workplace Mentor, and sometimes from other colleagues and your Workplace Coach. You will also have the opportunity for formative feedback from your module tutor(s), particularly during Assessment Guidance sessions.
Your summative assessment will provide you with the opportunity to translate your workplace learning into a coherent output that demonstrates that you have achieved the module learning outcomes.
This will be in the form of a written report including technical and graphical information (3000 words or equivalent). This will include 1: appraising and evaluating design solutions for a complex multi-storey building or infrastructure project in terms of construction technology, technical and performance requirements; and 2: appraising and evaluating a proposed or completed building or infrastructure project in terms of aesthetics, design, construction technology and user considerations.
Pre-requisite(s)
N/A
Co-requisite(s)
N/A
Module abstract
This module is an integral part of your Degree Apprenticeship programme, designed in collaboration with employers to meet the requirements of the Chartered Surveyor and Construction Surveyor Apprenticeship Standards and provide a solid skills base for career progression and professional qualification.
You will learn the principles and practical application of building technology for design and construction of complex and multi-storey buildings. This will include advanced construction techniques and materials, associated aesthetics and user-related considerations. You will visit both completed buildings or infrastructure projects and those under construction to appraise and evaluate the design and construction technology of both completed buildings or infrastructure projects and those under construction.
You will gain theoretical understanding through university sessions and online resources but as a Degree Apprentice, you will do most of your learning in the context of your quantity surveying role via a series of workplace learning activities agreed with your Workplace Mentor.
Course info
Credits 20
Level of Study Undergraduate
Mode of Study 4 years Part Time
Department Architecture and Built Environment
Location Various Locations
City Newcastle
Start September
All information is accurate at the time of sharing.
Full time Courses are primarily delivered via on-campus face to face learning but could include elements of online learning. Most courses run as planned and as promoted on our website and via our marketing materials, but if there are any substantial changes (as determined by the Competition and Markets Authority) to a course or there is the potential that course may be withdrawn, we will notify all affected applicants as soon as possible with advice and guidance regarding their options. It is also important to be aware that optional modules listed on course pages may be subject to change depending on uptake numbers each year.
Contact time is subject to increase or decrease in line with possible restrictions imposed by the government or the University in the interest of maintaining the health and safety and wellbeing of students, staff, and visitors if this is deemed necessary in future.
Useful Links
Find out about our distinctive approach at
www.northumbria.ac.uk/exp
Admissions Terms and Conditions
northumbria.ac.uk/terms
Fees and Funding
northumbria.ac.uk/fees
Admissions Policy
northumbria.ac.uk/adpolicy
Admissions Complaints Policy
northumbria.ac.uk/complaints











